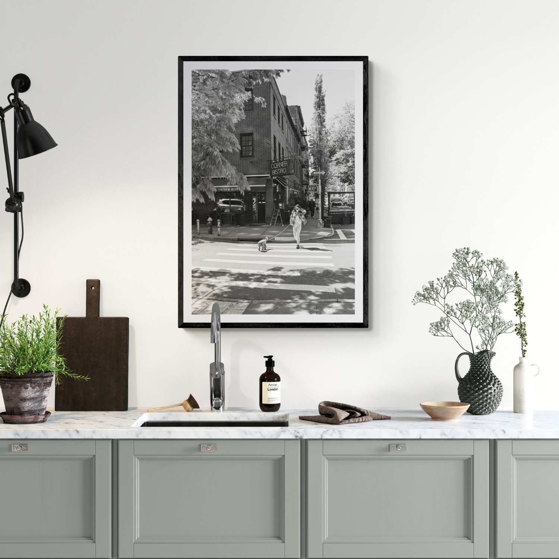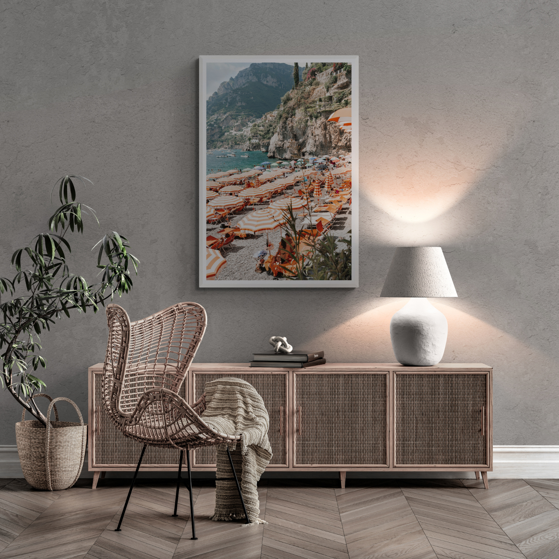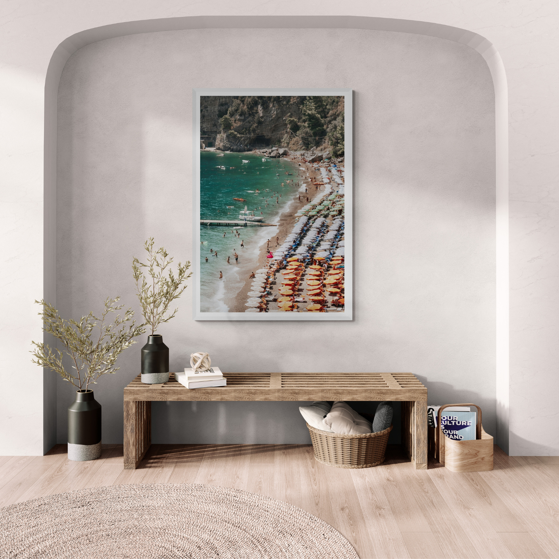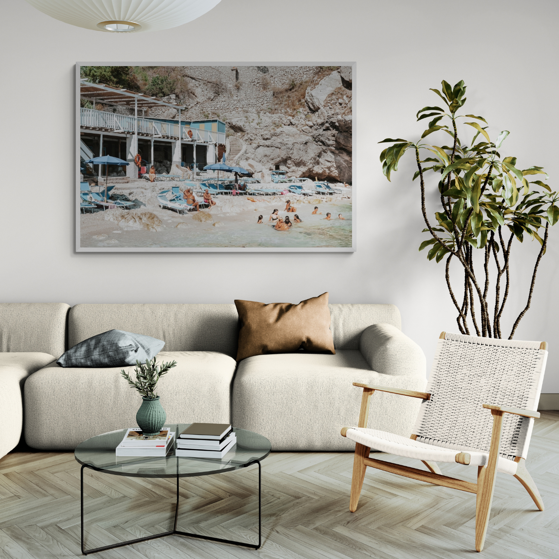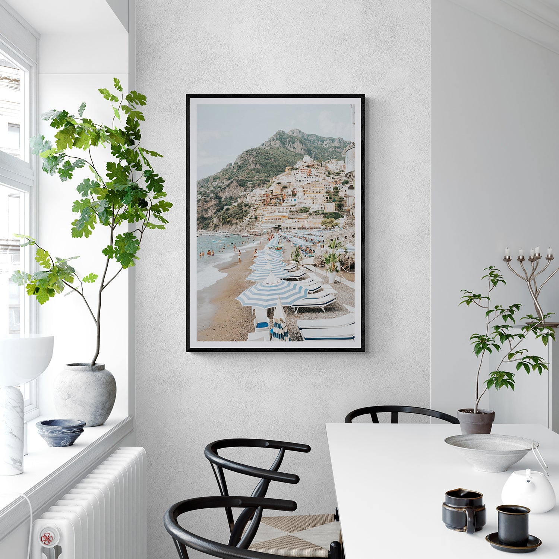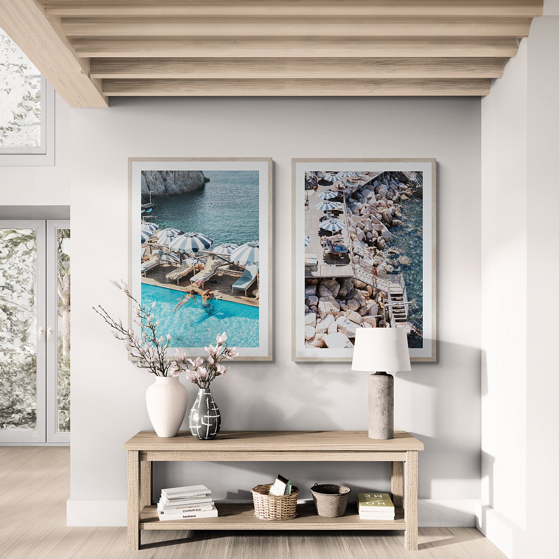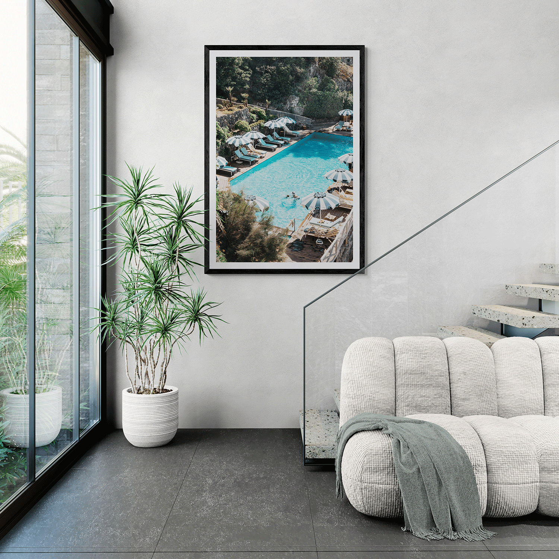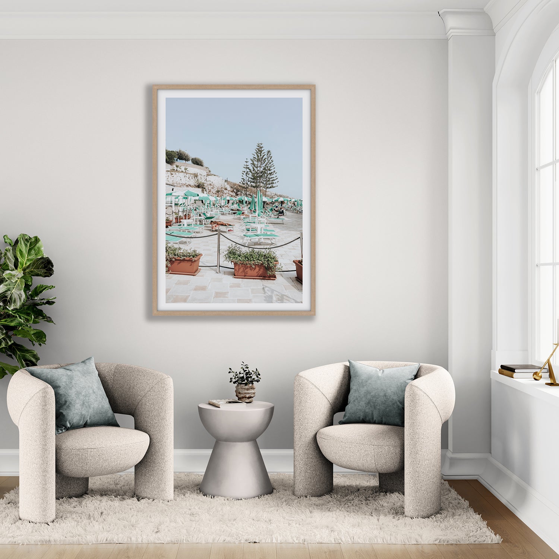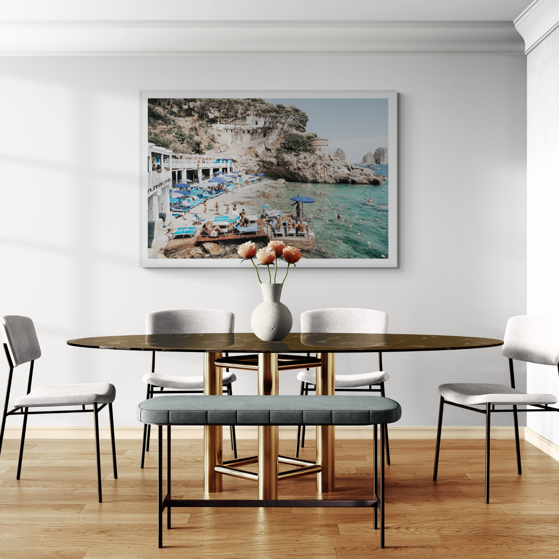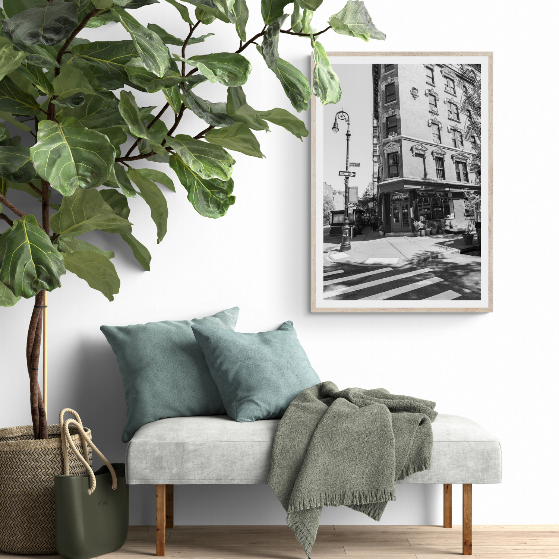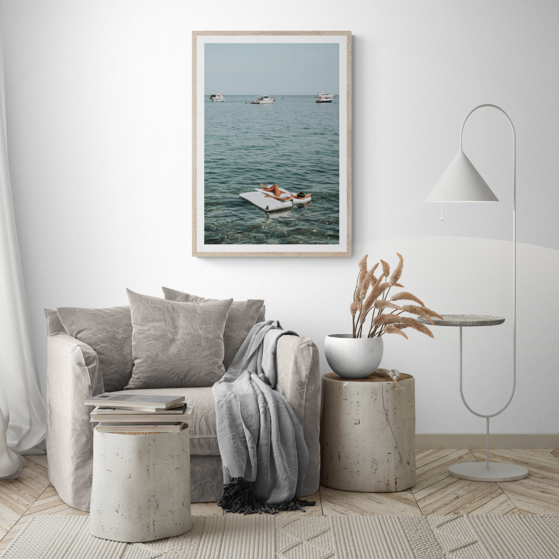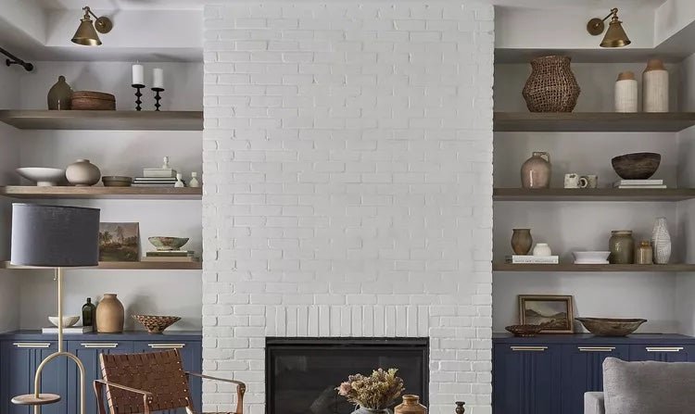Maximising Space: Clever Ideas for Small Room Layouts
Interior design can be a challenging task, especially when it comes to small room layouts. However, with a few clever ideas and tricks, you can create a functional, aesthetically pleasing, and cozy space that feels much larger than it actually is. In this blog post, we will explore some clever ideas for small room layouts in interior design projects.
1 -
Choose Furniture Wisely
Choosing the right furniture for small rooms is essential. Opt for multi-functional pieces that serve multiple purposes. For instance, a sofa bed can serve as both a seating area and a bed for guests. A coffee table with hidden storage can double as a place to store items like blankets or magazines.
Additionally, consider using furniture with a minimalistic design. Avoid bulky furniture pieces that take up too much space, and instead, opt for furniture with slim profiles that fit snugly in small spaces.
2 -
Use Vertical Space
When it comes to small room layouts, utilizing vertical space is key. This means using wall shelves, hanging plants, or even mounting your TV on the wall. Wall shelves are an excellent way to display decorative items while freeing up floor space. You can also use hanging plants to add some greenery to your space without taking up any valuable floor space.
3 -
Play with Lighting
Good lighting is essential in any interior design project. In small rooms, lighting can play an even more critical role in creating the illusion of a larger space. A well-lit room can create a sense of openness and airiness.
To achieve this effect, opt for recessed lighting or floor lamps that illuminate the ceiling. This will create the illusion of a higher ceiling, making the room appear more spacious.
4 -
Create Zones
Dividing a small room into zones can help create a sense of organization and space. For instance, using a rug to delineate a seating area or a bookshelf to separate a workspace from a living area.
Creating zones is a great way to make the most of your space, as it allows you to use each area for a specific purpose without overcrowding the room.
5 -
Use Mirrors
Mirrors are one of the oldest tricks in the book when it comes to small room layouts. Mirrors reflect light and create the illusion of a larger space. You can hang a large mirror on the wall or place a smaller one on a tabletop.
Moreover, you can use mirrored furniture, such as a mirrored coffee table or a mirrored dresser, to add some extra shine and depth to your room.
6 -
Opt for Light Colours
Lighter colours tend to make spaces feel more open and airy, while darker colours tend to have the opposite effect. Therefore, when it comes to small room layouts, it's best to opt for lighter colours.
You can use a light colour palette for your walls, curtains, and furniture to create a cohesive and open feel to your room. Additionally, incorporating pops of colour through accessories like pillows or rugs can add some personality and interest to your space.
7 -
Get Creative with Storage
Lastly, getting creative with storage is essential when it comes to small room layouts. There are plenty of ways to incorporate storage into your space without taking up valuable floor space.
For instance, you can use floating shelves to store books or use a hanging organizer to store your shoes. Additionally, using storage ottomans or beds with built-in storage can be a great way to maximize storage space while keeping your room tidy.
Small room layouts can be challenging, but with these clever ideas and tricks, you can create a space that feels larger, more functional, and more inviting. Whether it's choosing multi-functional furniture pieces or using mirrors to reflect light, there are plenty of ways to make the most of your small space. So get creative, and have fun designing your small but beautiful space!


